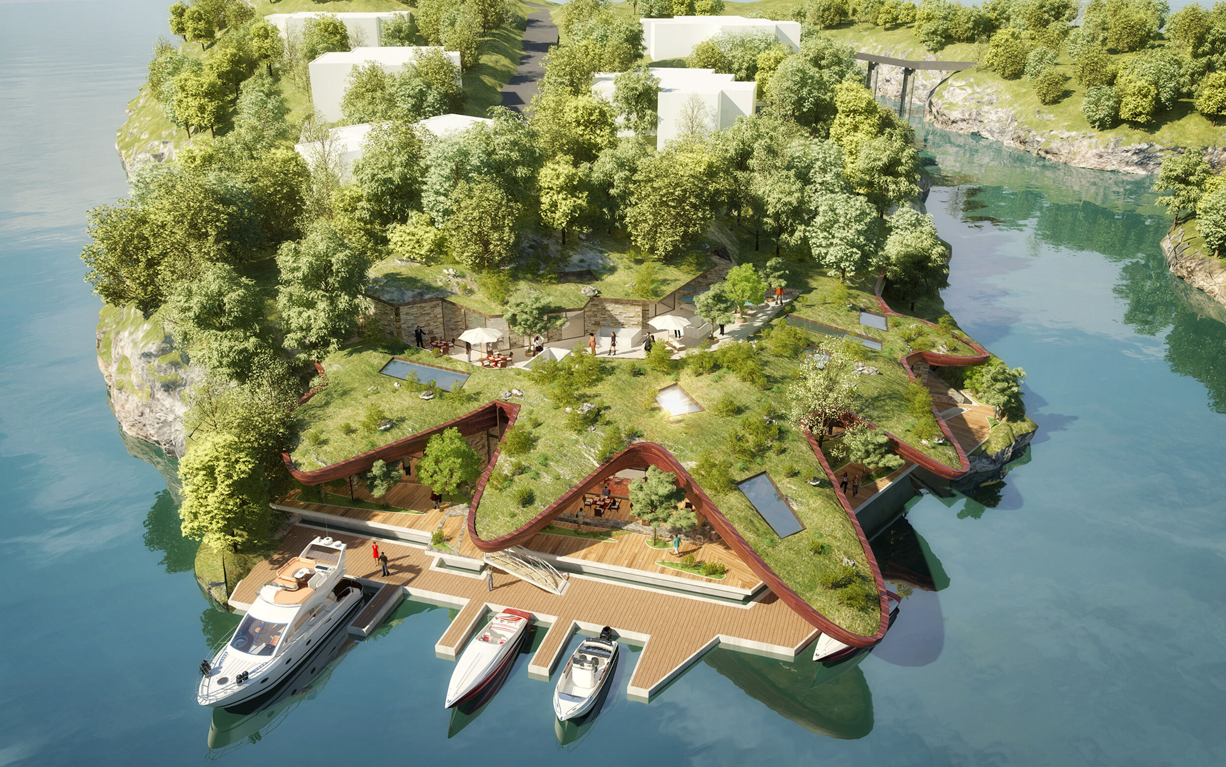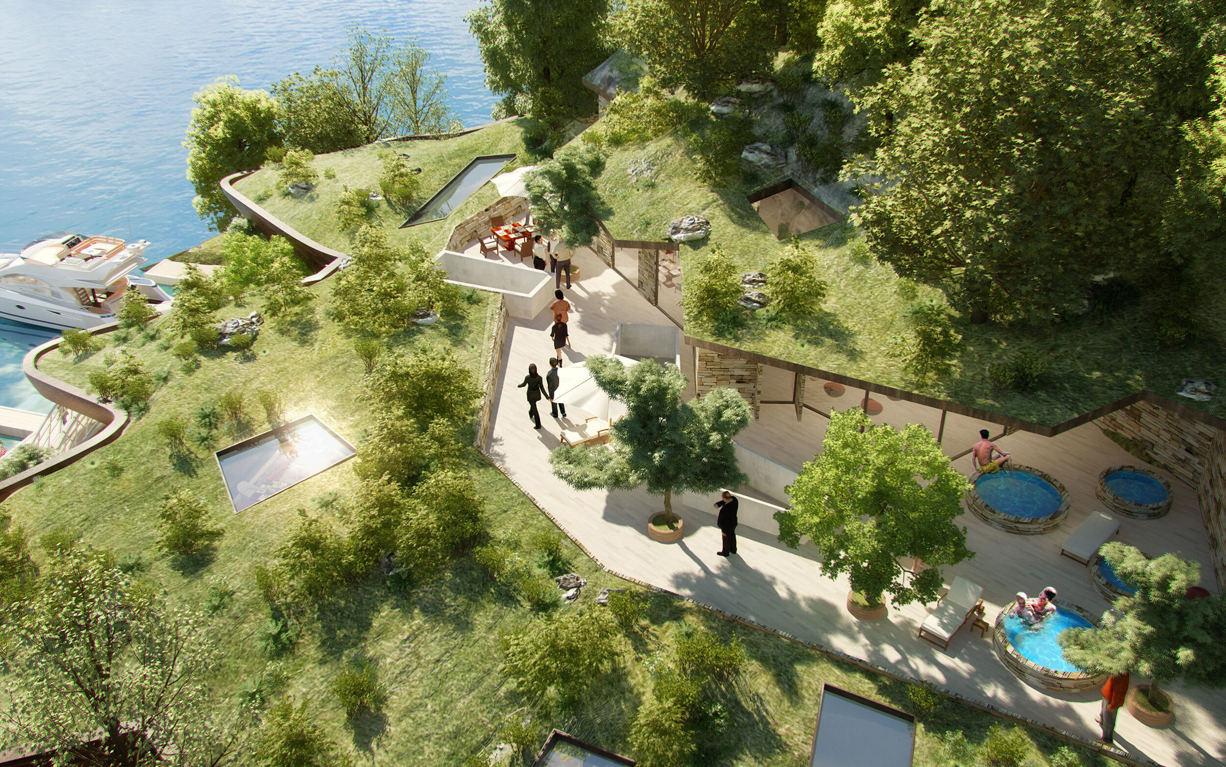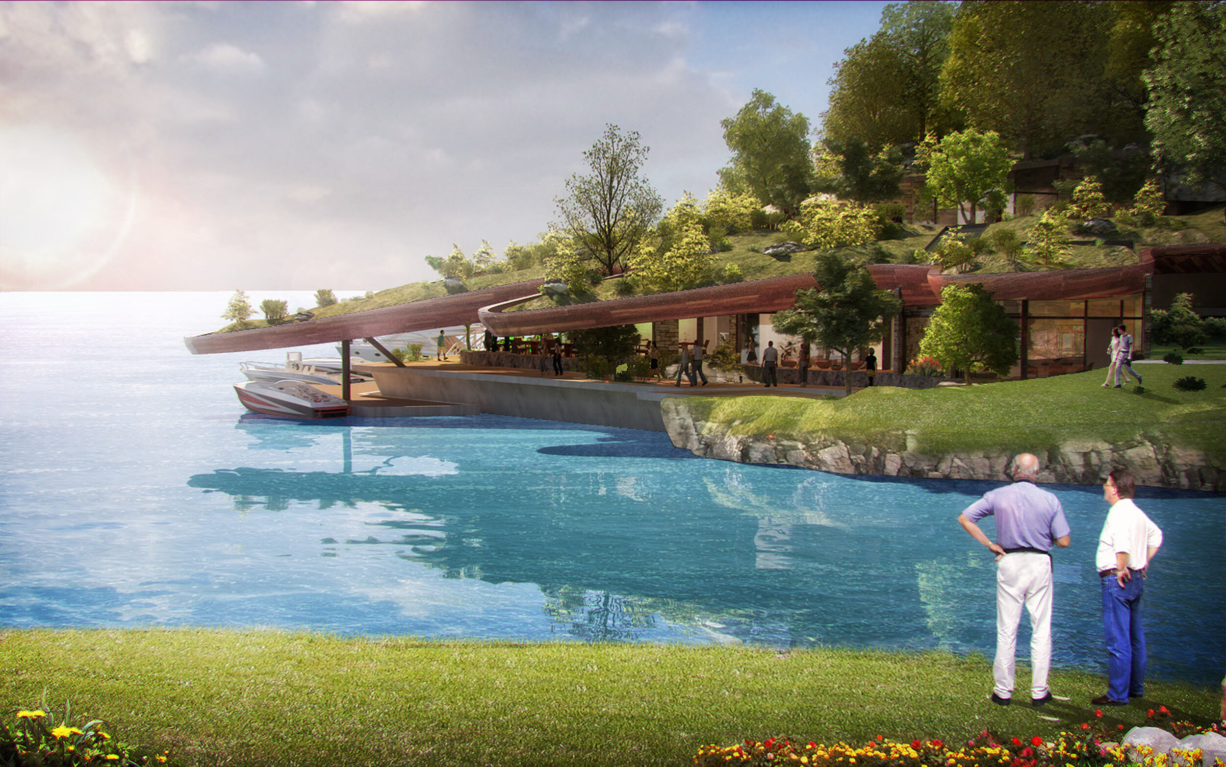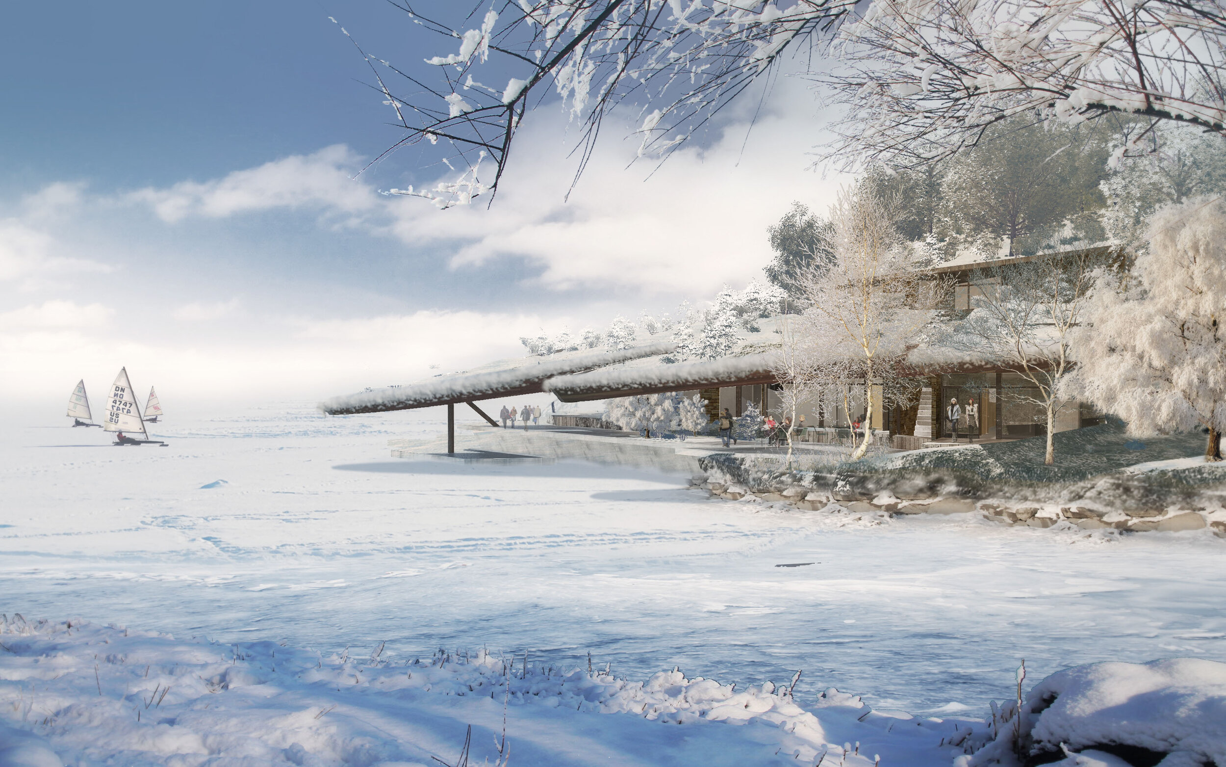Key data
The Project
For this VIP restaurant - part of a larger touristic area with breathtaking mountain ranges surrounding a pristine lake - NDA has come up with a unique design that brings a sustainable solution featuring eco-friendly integration into the existing site. In an effort to maintain the residential development's direct views to the lake, the restaurant is located at a lower level, with its green roof extended all the way to the water.





